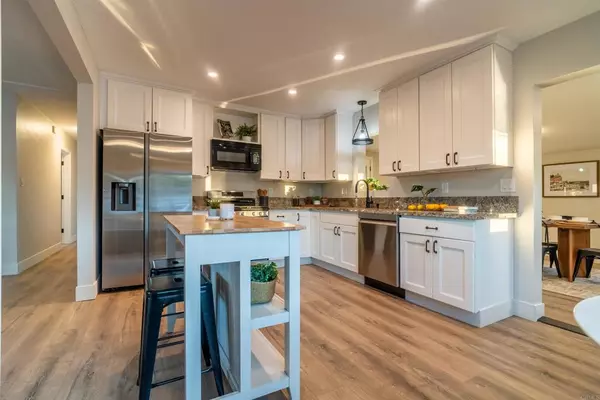$830,000
$839,000
1.1%For more information regarding the value of a property, please contact us for a free consultation.
4 Beds
3 Baths
1,781 SqFt
SOLD DATE : 10/06/2025
Key Details
Sold Price $830,000
Property Type Single Family Home
Sub Type Single Family Residence
Listing Status Sold
Purchase Type For Sale
Square Footage 1,781 sqft
Price per Sqft $466
MLS Listing ID PTP2505151
Sold Date 10/06/25
Bedrooms 4
Full Baths 3
HOA Y/N No
Year Built 1956
Lot Size 0.390 Acres
Property Sub-Type Single Family Residence
Property Description
NEW PRICE! JUST REDUCED!!! Welcome to 9166 Creekford Drive… A beautifully reimagined 4-bedroom, 3-bath home designed for comfort, flexibility, and unforgettable gatherings. Start your mornings with sunrise views and coffee on the expansive wrap-around porch. Inside, the open-concept layout and large windows fill the home with natural light, creating a warm, welcoming flow. The spacious kitchen is ideal for everyday living and festive celebrations! A private, separate living space with its own entrance offers options for multigenerational living, guests, or rental income, potentially offsetting over $200K of your mortgage. Outside, enjoy a large insulated garage with space for recreational gear, a generous deck perfect for barbecues, and a beach-inspired bonfire lounge with real sand and tiki torches, creating a vacation vibe right in your own backyard. A peaceful lower garden retreat adds space for meditation, reading, or unwinding. Whether you're hosting or recharging, this home delivers the perfect balance of lifestyle, function, and charm.
Location
State CA
County San Diego
Area 92040 - Lakeside
Zoning R-1
Interior
Interior Features Bedroom on Main Level, Main Level Primary
Cooling Central Air
Fireplaces Type Wood Burning
Fireplace Yes
Laundry Gas Dryer Hookup
Exterior
Garage Spaces 2.0
Garage Description 2.0
Pool None
Community Features Rural
Utilities Available Overhead Utilities
View Y/N Yes
View Hills, Mountain(s), Neighborhood
Total Parking Spaces 2
Private Pool No
Building
Lot Description 0-1 Unit/Acre, Back Yard, Sloped Down, Front Yard, Garden, Landscaped, Secluded, Sloped Up, Yard
Story 1
Entry Level One
Sewer Septic Tank
Level or Stories One
Schools
School District Grossmont Union
Others
Senior Community No
Tax ID 3821605800
Acceptable Financing Cash, Conventional, FHA, VA Loan
Listing Terms Cash, Conventional, FHA, VA Loan
Financing Conventional
Special Listing Condition Standard
Read Less Info
Want to know what your home might be worth? Contact us for a FREE valuation!

Our team is ready to help you sell your home for the highest possible price ASAP

Bought with Cideer Saco Century 21 Affiliated

"Experience the difference with a realtor who genuinely cares about your journey. "







