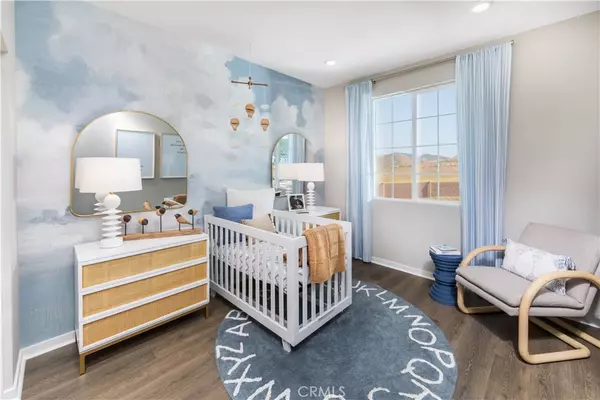$429,990
$429,990
For more information regarding the value of a property, please contact us for a free consultation.
3 Beds
3 Baths
1,846 SqFt
SOLD DATE : 08/25/2025
Key Details
Sold Price $429,990
Property Type Condo
Sub Type Condominium
Listing Status Sold
Purchase Type For Sale
Square Footage 1,846 sqft
Price per Sqft $232
MLS Listing ID IG25105357
Sold Date 08/25/25
Bedrooms 3
Full Baths 2
Half Baths 1
Condo Fees $253
Construction Status Under Construction
HOA Fees $253/mo
HOA Y/N Yes
Year Built 2025
Property Sub-Type Condominium
Property Description
New Construction - Ready Now! Built by America's Most Trusted Homebuilder. Welcome to Plan 1 at 32741 Manhattan Ave in Towns, Winchester, CA! This stylish home offers an open-concept layout with a gourmet kitchen, spacious great room, and smart storage. Upstairs features three bedrooms, including a large primary suite with a spa-like bath and walk-in closet, plus a convenient laundry room. Enjoy designer finishes, a two-car garage, and whole-home air filtration. Live near Diamond Valley with scenic trails, a sparkling pool, and Conestoga Park just across the street—featuring sports courts, playgrounds, and picnic areas. Photos are for representative purposes only. MLS#IG25105357
Location
State CA
County Riverside
Area Srcar - Southwest Riverside County
Interior
Interior Features Separate/Formal Dining Room, Eat-in Kitchen, High Ceilings, All Bedrooms Up
Heating Central
Cooling Central Air
Flooring Carpet, Stone
Fireplaces Type None
Fireplace No
Appliance Dishwasher
Laundry Inside
Exterior
Garage Spaces 2.0
Garage Description 2.0
Pool Community, Association
Community Features Park, Pool
Amenities Available Other, Pool
View Y/N Yes
View Neighborhood
Total Parking Spaces 2
Private Pool No
Building
Lot Description Zero Lot Line
Faces West
Story 2
Entry Level Two
Sewer Public Sewer
Water Public
Architectural Style Traditional
Level or Stories Two
New Construction Yes
Construction Status Under Construction
Schools
School District Hemet Unified
Others
HOA Name Keystone
Senior Community No
Acceptable Financing Cash, Conventional, FHA, VA Loan
Listing Terms Cash, Conventional, FHA, VA Loan
Financing Conventional
Special Listing Condition Standard
Read Less Info
Want to know what your home might be worth? Contact us for a FREE valuation!

Our team is ready to help you sell your home for the highest possible price ASAP

Bought with Andreea Horja eXp Realty of Southern California, Inc.
"Experience the difference with a realtor who genuinely cares about your journey. "







