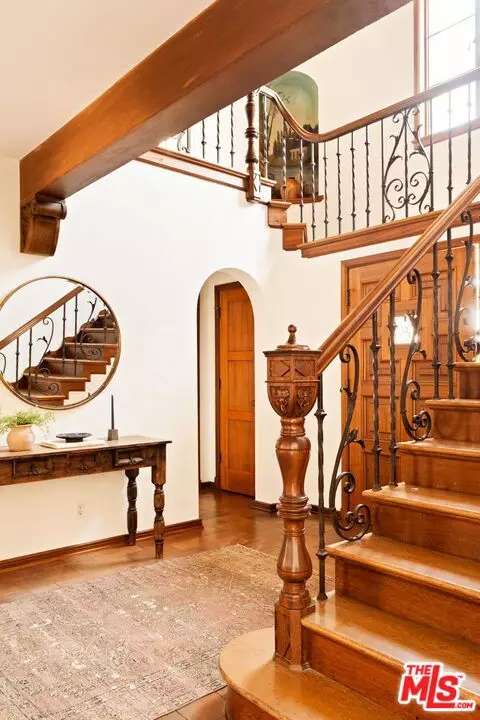$2,874,000
$2,799,000
2.7%For more information regarding the value of a property, please contact us for a free consultation.
4 Beds
3 Baths
4,386 SqFt
SOLD DATE : 08/14/2025
Key Details
Sold Price $2,874,000
Property Type Single Family Home
Sub Type Single Family Residence
Listing Status Sold
Purchase Type For Sale
Square Footage 4,386 sqft
Price per Sqft $655
MLS Listing ID 25549327
Sold Date 08/14/25
Bedrooms 4
Full Baths 3
HOA Y/N No
Year Built 1931
Lot Size 0.381 Acres
Property Sub-Type Single Family Residence
Property Description
Architectural, Emotional, Character 1931 Spanish Estate by Renowned Architect George Riddle, set high above the street on a sprawling .38 acres in the heart of the prestigious Chateau Thierry neighborhood of Bixby Knolls. Striking Santa Barbara architecture with arched windows, character cornerstones, original stained glass and ironwork create incredible curb appeal. Formal foyer loaded with character and charm. Step down living room with inlaid hardwood floors, built-in shelves, fireplace, and doors to outside, opens to sun drenched sitting room that looks out to and opens to the beautiful gardens. Formal wood paneled office with built in cabinets with glass doors. Dining room with wood paneled ceiling goes out to yard and is right off the kitchen. New remodeled kitchen goes out to and overlooks yard and has huge center island with bar seating, built-in breakfast nook, double sinks + dishwashers + ovens, large fridge/freezer, pizza oven!!! Bedroom and bathroom downstairs. 3 beds + 2 baths upstairs. Primary bedroom is ensuite with an ornate and beautiful bath + shower with glass shower door. Bonus office in master suite is surrounded by windows overlooking the yard. 2 additional beds upstairs share a retro pink bath with combination tub and shower; one overlooks the backyard and the other has a street facing front porch. Special details include marble pad before front door, large landings in between and at the top of the stairs, original murals, stencils, moldings. Laundry room downstairs in the basement. Spectacular grounds include a covered porch outside the living room, an outdoor al fresco dining area outside the kitchen, a sprawling grass lawn with towering evergreen and lush fruit trees, a large pool with separate raised jacuzzi + lounge chairs + pool bath, vine covered pergola, and outdoor faux brick fireplace sitting area. Pool bath with full shower off pool. Full guesthouse with kitchenette, storage, bath with shower. Absolutely incredible!!!!!!
Location
State CA
County Los Angeles
Area 6 - Bixby, Bixby Knolls, Los Cerritos
Zoning LBR1N
Rooms
Other Rooms Guest House
Interior
Heating Central
Cooling Central Air
Flooring Stone, Wood
Fireplaces Type Decorative, Living Room
Furnishings Unfurnished
Fireplace Yes
Appliance Dishwasher, Disposal, Refrigerator, Washer
Laundry Inside, See Remarks
Exterior
Parking Features Door-Multi, Driveway, Garage
Pool Heated, In Ground
View Y/N Yes
View Courtyard, Orchard, Pool
Total Parking Spaces 2
Building
Story 2
Entry Level Two
Architectural Style Mediterranean
Level or Stories Two
Additional Building Guest House
New Construction No
Schools
School District Long Beach Unified
Others
Senior Community No
Tax ID 7139005004
Special Listing Condition Standard
Read Less Info
Want to know what your home might be worth? Contact us for a FREE valuation!

Our team is ready to help you sell your home for the highest possible price ASAP

Bought with Hoyt Hochman Platinum Properties R.E.

"Experience the difference with a realtor who genuinely cares about your journey. "







