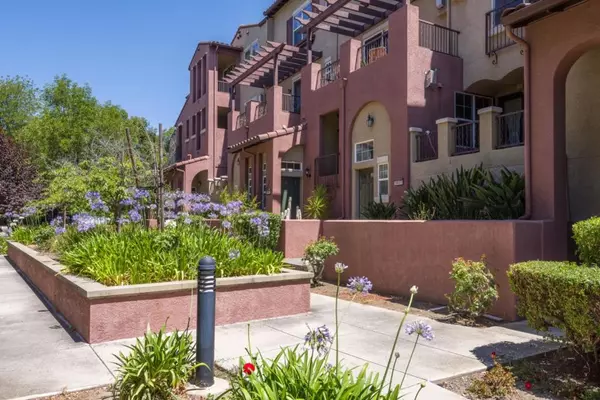$800,000
$799,000
0.1%For more information regarding the value of a property, please contact us for a free consultation.
1 Bed
2 Baths
1,415 SqFt
SOLD DATE : 08/08/2025
Key Details
Sold Price $800,000
Property Type Condo
Sub Type Condominium
Listing Status Sold
Purchase Type For Sale
Square Footage 1,415 sqft
Price per Sqft $565
MLS Listing ID ML82013485
Sold Date 08/08/25
Bedrooms 1
Full Baths 1
Half Baths 1
HOA Fees $373/mo
HOA Y/N Yes
Year Built 2007
Lot Size 1,507 Sqft
Property Sub-Type Condominium
Property Description
Stylish Interior Unit with Loft, Patio & Spacious Layout! Welcome to this inviting interior unit offering a modern open-concept layout designed for comfortable living and effortless entertaining. The bright and airy living-dining room features recessed lighting, a cozy gas fireplace, and direct access to a large private patioperfect for indoor-outdoor living, dining, and relaxation. The all-electric kitchen is a chefs delight, boasting sleek stainless steel appliances, abundant counter space, elegant stone countertops, and a generous breakfast bar ideal for casual meals or gatherings. Upstairs, the primary suite offers a true retreat with soaring ceilings, oversized windows, and a ceiling fan for year-round comfort. A staircase within the suite leads to a private third-level loftperfect for a home office, cozy reading nook, or personal gym. Enjoy the convenience of a spacious interior laundry room, central air conditioning, an attached two-car garage with a secure building access for added peace of mind.
Location
State CA
County Santa Clara
Area 699 - Not Defined
Zoning R1
Interior
Interior Features Loft, Walk-In Closet(s)
Heating Floor Furnace
Cooling Central Air
Flooring Carpet, Tile
Fireplace Yes
Appliance Dishwasher, Disposal, Refrigerator, Range Hood, Self Cleaning Oven, Vented Exhaust Fan
Exterior
Garage Spaces 2.0
Garage Description 2.0
Fence None
Amenities Available Insurance, Trash
View Y/N No
Roof Type Tile
Accessibility None
Total Parking Spaces 2
Building
Lot Description Zero Lot Line
Story 3
Foundation Concrete Perimeter
Water Public
Architectural Style Contemporary
New Construction No
Schools
School District Other
Others
HOA Name Villas at Lundy
HOA Fee Include Sewer
Tax ID 24445060
Financing Conventional
Special Listing Condition Standard
Read Less Info
Want to know what your home might be worth? Contact us for a FREE valuation!

Our team is ready to help you sell your home for the highest possible price ASAP

Bought with Haleem Ballou eXp Realty of Northern California, Inc.

"Experience the difference with a realtor who genuinely cares about your journey. "







