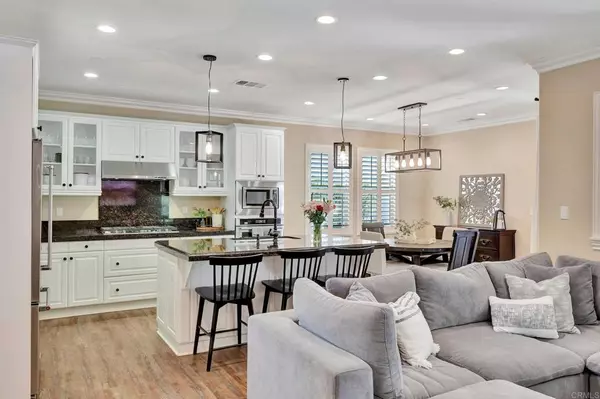$1,070,000
$1,099,000
2.6%For more information regarding the value of a property, please contact us for a free consultation.
4 Beds
3 Baths
2,278 SqFt
SOLD DATE : 07/25/2025
Key Details
Sold Price $1,070,000
Property Type Single Family Home
Sub Type Single Family Residence
Listing Status Sold
Purchase Type For Sale
Square Footage 2,278 sqft
Price per Sqft $469
MLS Listing ID PTP2503524
Sold Date 07/25/25
Bedrooms 4
Full Baths 3
HOA Fees $244/mo
HOA Y/N Yes
Year Built 2017
Lot Size 5,301 Sqft
Property Sub-Type Single Family Residence
Property Description
Stunning Harmony Grove Village home with custom upgrades, a California Room, owned solar, tankless water heater, and a convenient downstairs primary bedroom. This beautifully maintained 4-bedroom, 3-bathroom residence offers 2,278 sq. ft. of thoughtfully designed living space in one of Escondido's most desirable communities. At the heart of the home is an open-concept kitchen featuring granite countertops, a granite backsplash, stainless steel appliances, crown molding, soft-close cabinetry with pull-out shelving, and a spacious walk-in pantry. The kitchen flows effortlessly into the dining and living areas—perfect for both entertaining and everyday living. The dining area features a custom light fixture, while the family room is equipped with recessed lighting and a ceiling fan. The primary suite is located on the main level and includes plantation shutters, a ceiling fan, and designer barn doors. The ensuite bathroom offers dual sinks, recessed lighting, a large mirror, custom tilework, and a walk-in shower. A second bedroom and full guest bathroom are also located downstairs. Step outside to a private enclosed indoor-outdoor patio with stone tile flooring, a built-in gas fireplace, roll-up sun shades, and hookups for a flatscreen TV—perfect for relaxing mornings or hosting gatherings. Upstairs, you'll find two additional bedrooms, a full bathroom with dual sinks, and ample storage throughout. The first level laundry room includes a large basin sink, both upper and lower cabinetry, granite countertops, and a window that brings in natural light. Additional highlights include luxury vinyl plank flooring throughout the main living areas, plantation shutters, ceiling fans, recessed lighting, a designer color palette, and custom light fixtures. Located in the highly desirable Harmony Grove Village, this home is part of a master-planned community that offers breathtaking mountain views, multipurpose trails, private parks, and access to the impressive 4th of July Park. Residents can enjoy a gated pool, jacuzzi, wading pool, BBQ areas, shaded tables, a play structure, and a covered lounge area with outdoor furniture and a fireplace. With its incredible features, spacious design, and vibrant community amenities, this home is the ideal place to enjoy both comfort and an outdoor lifestyle.
Location
State CA
County San Diego
Area 92029 - Escondido
Building/Complex Name Harmony Grove Village
Zoning R1
Rooms
Main Level Bedrooms 2
Interior
Interior Features Bedroom on Main Level, Loft
Cooling Central Air
Fireplaces Type None
Fireplace No
Laundry Laundry Room
Exterior
Garage Spaces 2.0
Garage Description 2.0
Pool Community, Association
Community Features Biking, Hiking, Horse Trails, Mountainous, Park, Street Lights, Sidewalks, Pool
Amenities Available Barbecue, Picnic Area, Playground, Pool, Spa/Hot Tub, Trail(s)
View Y/N Yes
View Mountain(s), Neighborhood
Total Parking Spaces 2
Private Pool No
Building
Lot Description Drip Irrigation/Bubblers
Story 2
Entry Level Two
Level or Stories Two
Schools
School District Escondido Union
Others
HOA Name HGV Community Association
Senior Community No
Tax ID 2355702700
Acceptable Financing Cash, Conventional, FHA, VA Loan
Listing Terms Cash, Conventional, FHA, VA Loan
Financing Conventional
Special Listing Condition Standard
Read Less Info
Want to know what your home might be worth? Contact us for a FREE valuation!

Our team is ready to help you sell your home for the highest possible price ASAP

Bought with Mike Blair LPT Realty,Inc

"Experience the difference with a realtor who genuinely cares about your journey. "







