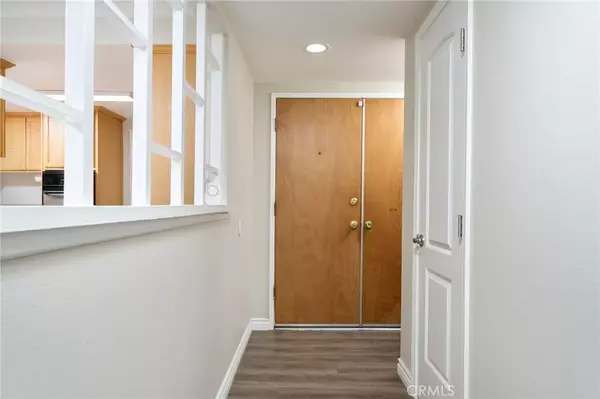$776,000
$747,999
3.7%For more information regarding the value of a property, please contact us for a free consultation.
3 Beds
2 Baths
1,241 SqFt
SOLD DATE : 07/08/2025
Key Details
Sold Price $776,000
Property Type Single Family Home
Sub Type Single Family Residence
Listing Status Sold
Purchase Type For Sale
Square Footage 1,241 sqft
Price per Sqft $625
MLS Listing ID CV25124666
Sold Date 07/08/25
Bedrooms 3
Full Baths 2
HOA Y/N No
Year Built 1963
Lot Size 6,059 Sqft
Lot Dimensions Public Records
Property Sub-Type Single Family Residence
Property Description
Beautifully Updated 3-Bed, 2-Bath Home – Perfect for First-Time Buyers or someone who is ready to add this home to their investment portfolio.
Welcome to this move-in ready gem located in the desirable southwest area of La Puente, nestled between Whittier and Avocado Heights. This charming 3-bedroom, 2-bath home features upgraded windows, brand-new flooring, a newer A/C unit, and an updated electrical panel—offering modern comfort and lasting value.
Step outside to a spacious backyard that's full of potential—ready for you to create your own private paradise, whether it's a lush garden, outdoor entertaining area, or peaceful retreat.
Located near great schools, parks, and shopping, with quick access to the 605 and 60 freeways, this home combines convenience, comfort, and opportunity. Don't miss out on this beautifully updated home in one of La Puente's most sought-after neighborhoods!
Location
State CA
County Los Angeles
Area 633 - Industry/La Puente/Valinda
Zoning LCA106
Rooms
Main Level Bedrooms 3
Interior
Interior Features Breakfast Bar, Ceiling Fan(s), Separate/Formal Dining Room, Eat-in Kitchen, Granite Counters, Pantry, Recessed Lighting, Bedroom on Main Level
Heating Central, Fireplace(s)
Cooling Central Air
Flooring Carpet, Laminate
Fireplaces Type Family Room, Wood Burning
Fireplace Yes
Appliance Built-In Range, Gas Cooktop, Disposal, Gas Oven, Gas Water Heater, Range Hood
Laundry Washer Hookup, Electric Dryer Hookup, Gas Dryer Hookup, In Garage
Exterior
Parking Features Door-Single, Driveway, Garage, Paved, On Street
Garage Spaces 2.0
Garage Description 2.0
Fence Block
Pool None
Community Features Biking, Curbs, Park, Street Lights, Sidewalks
View Y/N Yes
View Neighborhood
Roof Type Shingle
Accessibility Low Pile Carpet, No Stairs, Accessible Doors
Porch Covered, Open, Patio, Wood
Total Parking Spaces 2
Private Pool No
Building
Lot Description Back Yard, Cul-De-Sac, Front Yard, Rectangular Lot
Story 1
Entry Level One
Foundation Slab
Sewer Public Sewer
Water Public
Level or Stories One
New Construction No
Schools
School District Bassett Unified
Others
Senior Community No
Tax ID 8110026029
Security Features Carbon Monoxide Detector(s),Smoke Detector(s)
Acceptable Financing Cash, Conventional
Listing Terms Cash, Conventional
Financing Conventional
Special Listing Condition Trust
Read Less Info
Want to know what your home might be worth? Contact us for a FREE valuation!

Our team is ready to help you sell your home for the highest possible price ASAP

Bought with EDWARD KOSASIH Partner Real Estate

"Experience the difference with a realtor who genuinely cares about your journey. "







