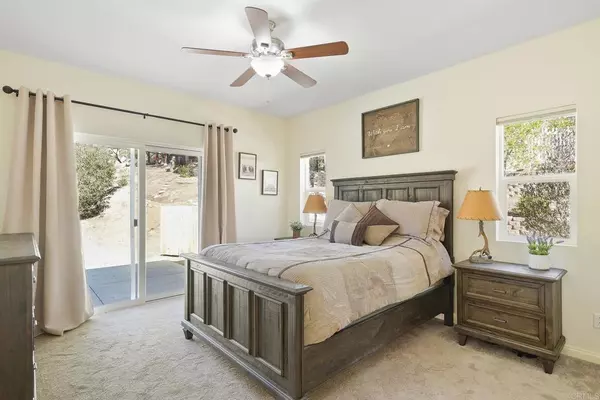$750,000
$699,900
7.2%For more information regarding the value of a property, please contact us for a free consultation.
4 Beds
2 Baths
1,735 SqFt
SOLD DATE : 03/08/2022
Key Details
Sold Price $750,000
Property Type Single Family Home
Sub Type Single Family Residence
Listing Status Sold
Purchase Type For Sale
Square Footage 1,735 sqft
Price per Sqft $432
MLS Listing ID NDP2201135
Sold Date 03/08/22
Bedrooms 4
Full Baths 2
Construction Status Turnkey
HOA Fees $124/mo
HOA Y/N Yes
Year Built 2016
Lot Size 0.419 Acres
Property Sub-Type Single Family Residence
Property Description
This beautiful single level home is located in the highly sought after San Diego Country Estates. Surrounded by incredible mountain and valley views, this newer build, only 5 years young, is backed up to open space preserve. Deep front yard with long concrete driveway, easy-maintenance landscaping and modern design, offers plenty of curb appeal. Open plan living area is spacious and bright with an oversized picture window letting in valley views and natural light, gorgeous fireplace, ceiling fan, luxury vinyl plank flooring and cook's kitchen boasting upgraded cabinetry, high-end stainless appliances and fixtures, beautiful granite countertops, recessed lighting and a walk-in pantry. Master suite includes walk-in closet, bath with dual vanity and upgraded fixtures and finishes, and a sliding door leading out to the back yard with it's mountain views. All bedrooms are equipped with ceiling fans and guest room near the front entry is perfect for a home office. This home is immaculately maintained and move-in ready with thoughtful upgrades throughout ready to welcome your family. The beautiful San Diego Country Estates community offers wonderful resort-style amenities such as pools, spa, fitness center, tennis club, driving range, basketball court, dog park, equestrian centers and horse trails, restaurant and so much more!
Location
State CA
County San Diego
Area 92065 - Ramona
Zoning R-1:SINGLE FAM-RES
Rooms
Main Level Bedrooms 4
Interior
Interior Features Breakfast Bar, Built-in Features, Ceiling Fan(s), Separate/Formal Dining Room, Eat-in Kitchen, Granite Counters, Open Floorplan, Pantry, Recessed Lighting, Storage, Attic, Bedroom on Main Level, Main Level Primary, Primary Suite, Walk-In Pantry, Walk-In Closet(s)
Heating Central
Cooling Central Air, See Remarks
Flooring Carpet, Vinyl
Fireplaces Type Gas, Living Room
Fireplace Yes
Appliance Built-In Range, Convection Oven, Dishwasher, Electric Oven, Freezer, Gas Cooking, Gas Cooktop, Disposal, Gas Range, Gas Water Heater, High Efficiency Water Heater, Ice Maker, Microwave, Propane Cooktop, Propane Range, Refrigerator, Range Hood, Self Cleaning Oven, Vented Exhaust Fan, Water To Refrigerator, Water Heater
Laundry Inside, Laundry Closet
Exterior
Exterior Feature Lighting, Rain Gutters
Parking Features Door-Single, Garage Faces Front, Garage
Garage Spaces 2.0
Garage Description 2.0
Fence None
Pool Community, Association
Community Features Biking, Curbs, Dog Park, Foothills, Golf, Gutter(s), Hiking, Horse Trails, Stable(s), Mountainous, Near National Forest, Preserve/Public Land, Rural, Ravine, Storm Drain(s), Street Lights, Sidewalks, Valley, Park, Pool
Utilities Available Cable Available, Electricity Connected, Propane, See Remarks, Underground Utilities
Amenities Available Call for Rules, Clubhouse, Sport Court, Fitness Center, Golf Course, Horse Trails, Management, Other Courts, Barbecue, Other, Picnic Area, Playground, Park, Pool, Pets Allowed, Recreation Room, RV Parking, Spa/Hot Tub, Security, Storage, Tennis Court(s)
View Y/N Yes
View Hills, Mountain(s), Neighborhood, Panoramic, Peek-A-Boo, Rocks, Valley
Roof Type Asphalt,Shingle
Accessibility No Stairs, Other, Accessible Doors
Porch Concrete, Front Porch, Patio, Porch, See Remarks
Total Parking Spaces 4
Private Pool No
Building
Lot Description 0-1 Unit/Acre, Back Yard, Sloped Down, Front Yard, Near Park, Rolling Slope, Rocks, Sloped Up, Yard
Story 1
Entry Level One
Foundation Concrete Perimeter
Sewer Public Sewer
Water Public
Architectural Style Contemporary, Ranch, See Remarks, Traditional
Level or Stories One
New Construction No
Construction Status Turnkey
Schools
School District Ramona Unified
Others
HOA Name San Diego Country Estates
Senior Community No
Tax ID 2886012100
Security Features Carbon Monoxide Detector(s),Smoke Detector(s)
Acceptable Financing Cash, Conventional, 1031 Exchange, FHA, Fannie Mae, Submit, USDA Loan, VA Loan
Listing Terms Cash, Conventional, 1031 Exchange, FHA, Fannie Mae, Submit, USDA Loan, VA Loan
Financing Conventional
Special Listing Condition Standard
Read Less Info
Want to know what your home might be worth? Contact us for a FREE valuation!

Our team is ready to help you sell your home for the highest possible price ASAP

Bought with Kim Denny Allison James Estates & Homes

"Experience the difference with a realtor who genuinely cares about your journey. "







