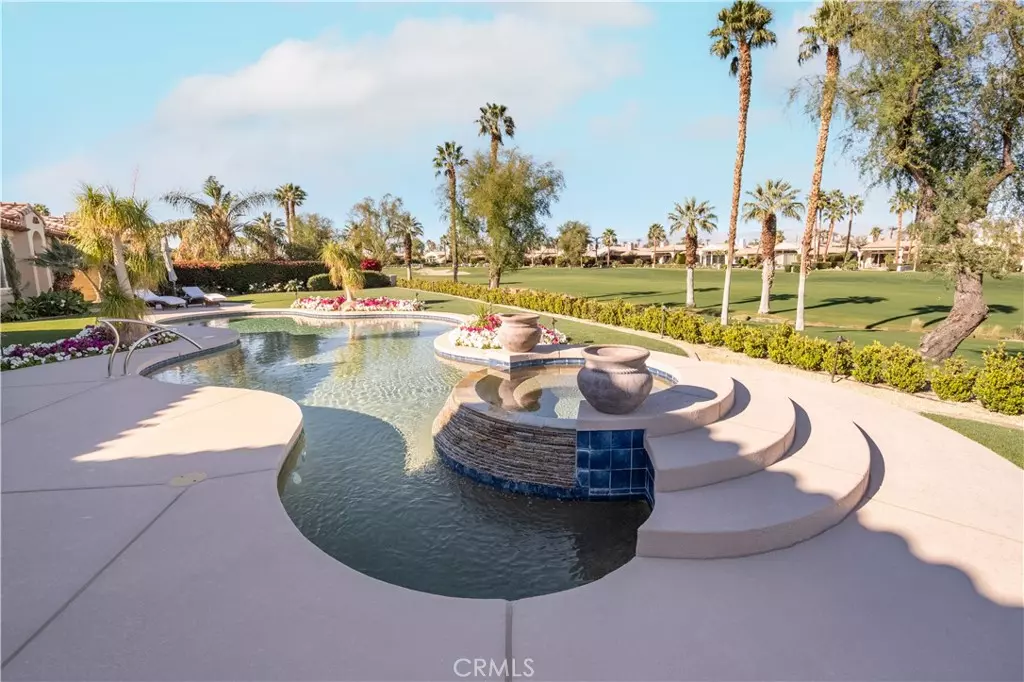$2,550,000
$2,450,000
4.1%For more information regarding the value of a property, please contact us for a free consultation.
4 Beds
4 Baths
4,243 SqFt
SOLD DATE : 03/01/2022
Key Details
Sold Price $2,550,000
Property Type Single Family Home
Sub Type Single Family Residence
Listing Status Sold
Purchase Type For Sale
Square Footage 4,243 sqft
Price per Sqft $600
MLS Listing ID OC22028618
Sold Date 03/01/22
Bedrooms 4
Full Baths 1
Half Baths 1
Three Quarter Bath 2
HOA Fees $920/mo
HOA Y/N Yes
Year Built 2000
Lot Size 0.460 Acres
Property Sub-Type Single Family Residence
Property Description
Beautiful Rancho La Quinta Country Club home. Huge 20,000sf (approx) with 160 feet (approx) golf course frontage providing fantastic golf course, mountain, and creek views. Large backyard with 6,500sf (approx) of beautiful turf installed by Back Nine Greens. The pool was recently refurbished with new tile and pool equipment. New custom curbing, landscape, irrigation and custom deck coating have also been added. Gorgeous open interior with completely new custom paint job and LED smart lights. Dramatic chandelier in the foyer. Billiard room with Amazing custom cooled wine wall. Step down bar with fantastic views and ice maker. Kitchen features stainless steel appliances, recently polished granite counters, two dishwashers and new kitchen sinks. Detached casita in backyard with golf course view. Culligan soft water and purification system. Two car garage with additional golf cart garage with golf cart included.
Location
State CA
County Riverside
Area 313 - La Quinta South Of Hwy 111
Rooms
Main Level Bedrooms 4
Interior
Interior Features Wet Bar, Furnished, Granite Counters, High Ceilings, Open Floorplan, Pantry, Entrance Foyer, Primary Suite, Wine Cellar, Walk-In Closet(s)
Cooling Central Air
Fireplaces Type Family Room
Fireplace Yes
Laundry Laundry Room
Exterior
Garage Spaces 3.0
Garage Description 3.0
Pool Community, Filtered, Gas Heat, Heated, In Ground, Pebble, Private, Salt Water, Waterfall, Association
Community Features Golf, Pool
Amenities Available Clubhouse, Fitness Center, Fire Pit, Golf Course, Maintenance Grounds, Meeting/Banquet/Party Room, Pool, Recreation Room, Spa/Hot Tub, Tennis Court(s)
View Y/N Yes
View Golf Course, Mountain(s)
Accessibility Safe Emergency Egress from Home
Total Parking Spaces 3
Private Pool Yes
Building
Lot Description Drip Irrigation/Bubblers, On Golf Course, Sprinkler System
Story One
Entry Level One
Sewer Public Sewer
Water Public
Level or Stories One
New Construction No
Schools
School District Desert Sands Unified
Others
HOA Name RLQ
Senior Community No
Tax ID 602230009
Acceptable Financing Cash, Cash to New Loan
Listing Terms Cash, Cash to New Loan
Financing Cash
Special Listing Condition Standard
Read Less Info
Want to know what your home might be worth? Contact us for a FREE valuation!

Our team is ready to help you sell your home for the highest possible price ASAP

Bought with Joan Bardwell Rancho La Quinta Properties

"Experience the difference with a realtor who genuinely cares about your journey. "







