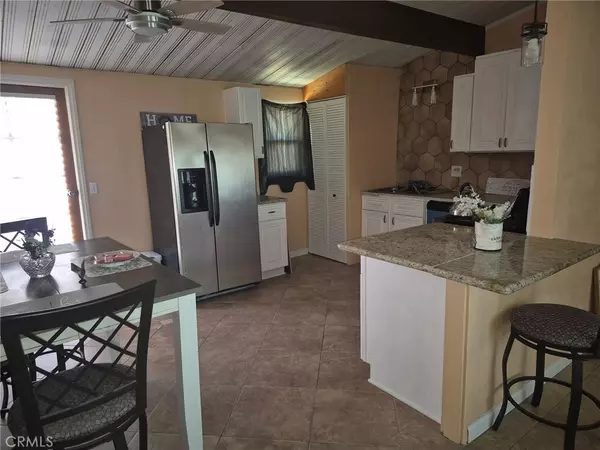
3 Beds
3 Baths
988 SqFt
3 Beds
3 Baths
988 SqFt
Open House
Sun Oct 26, 2:00pm - 4:00pm
Key Details
Property Type Single Family Home
Sub Type Single Family Residence
Listing Status Active
Purchase Type For Sale
Square Footage 988 sqft
Price per Sqft $363
MLS Listing ID OC25243978
Bedrooms 3
Full Baths 2
Half Baths 1
HOA Y/N No
Year Built 1954
Lot Size 8,407 Sqft
Property Sub-Type Single Family Residence
Property Description
As you approach the property, you will be greeted by a well-maintained front yard with lush greenery and generous cemented area for parking and a carport. The home features a traditional layout with a spacious living room that offers plenty of natural light, creating a warm and inviting atmosphere for you and your guests. The home also includes two newly installed mini split systems, new windows and new fans in the bedrooms and kitchen. The kitchen is equipped with appliances, and a cozy dining area, making it the perfect spot to enjoy your morning coffee or prepare delicious meals for your loved ones. The three bedrooms offer flexibility for a growing-family or the option to create a home office or hobby room. The bathrooms are newly tiled and offer a clean and well-maintained appearance. The home also includes an indoor laundry area for added convenience. Step outside to the backyard, where you will find a spacious yard that is perfect for outdoor entertaining, BBQs, or simply relaxing and enjoying the beautiful California weather. This property is conveniently located near shopping and the I-15 freeway.
Location
State CA
County San Bernardino
Area Vic - Victorville
Rooms
Main Level Bedrooms 3
Interior
Interior Features Beamed Ceilings, Ceiling Fan(s), Eat-in Kitchen, Granite Counters, High Ceilings, Open Floorplan, Partially Furnished, Paneling/Wainscoting, Bedroom on Main Level, Main Level Primary
Heating Ductless, Electric, ENERGY STAR Qualified Equipment, Natural Gas, Wall Furnace
Cooling Ductless, ENERGY STAR Qualified Equipment
Flooring Tile, Vinyl
Fireplaces Type None
Fireplace No
Appliance Dishwasher, Gas Cooktop, Gas Oven, Gas Water Heater, Refrigerator
Laundry Inside, Stacked
Exterior
Parking Features Attached Carport, Concrete, Carport, Driveway, Off Street, Pull-through
Carport Spaces 1
Fence Block, Chain Link, Wood
Pool None
Community Features Street Lights
Utilities Available Electricity Connected, Natural Gas Available, Sewer Connected, Water Connected
View Y/N Yes
View Neighborhood
Roof Type Shingle
Total Parking Spaces 6
Private Pool No
Building
Lot Description 0-1 Unit/Acre
Dwelling Type House
Faces Northwest
Story 1
Entry Level One
Sewer Public Sewer
Water Public
Level or Stories One
New Construction No
Schools
School District Victor Valley Union High
Others
Senior Community No
Tax ID 0478084100000
Acceptable Financing Cash, Conventional
Listing Terms Cash, Conventional
Special Listing Condition Standard








