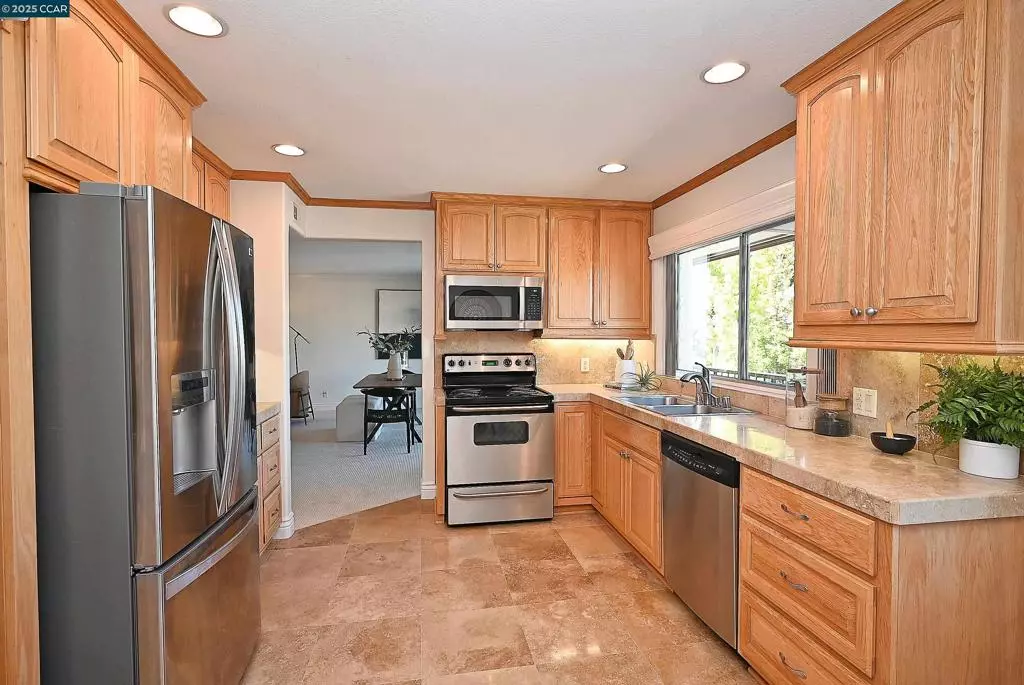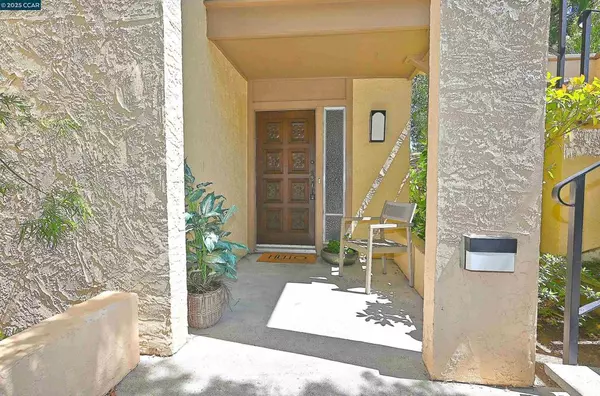2 Beds
2 Baths
1,483 SqFt
2 Beds
2 Baths
1,483 SqFt
Key Details
Property Type Condo
Sub Type Condominium
Listing Status Active
Purchase Type For Sale
Square Footage 1,483 sqft
Price per Sqft $488
Subdivision Rossmoor
MLS Listing ID 41107243
Bedrooms 2
Full Baths 2
Condo Fees $1,300
HOA Fees $1,300/mo
HOA Y/N Yes
Year Built 1971
Property Sub-Type Condominium
Property Description
Location
State CA
County Contra Costa
Interior
Interior Features Eat-in Kitchen
Heating Forced Air, Natural Gas
Cooling Central Air
Flooring Carpet, Tile
Fireplaces Type Living Room
Fireplace Yes
Appliance Gas Water Heater, Dryer, Washer
Exterior
Parking Features Carport, Golf Cart Garage, One Space
Pool In Ground
Amenities Available Fitness Center, Golf Course, Maintenance Grounds, Security, Tennis Court(s), Trash, Cable TV
Accessibility None
Porch Deck
Total Parking Spaces 1
Private Pool No
Building
Story One
Entry Level One
Foundation Slab
Sewer Public Sewer
Architectural Style Mediterranean
Level or Stories One
New Construction No
Others
HOA Name 3RD WALNUT CREEK MUT
Tax ID 1900700459
Acceptable Financing Cash
Listing Terms Cash








