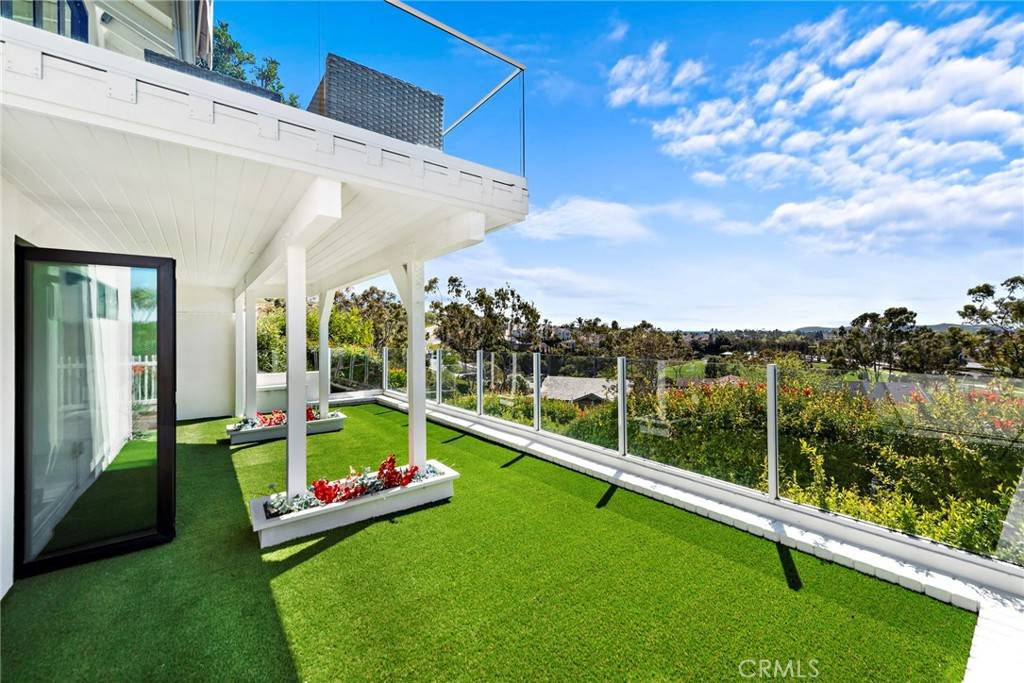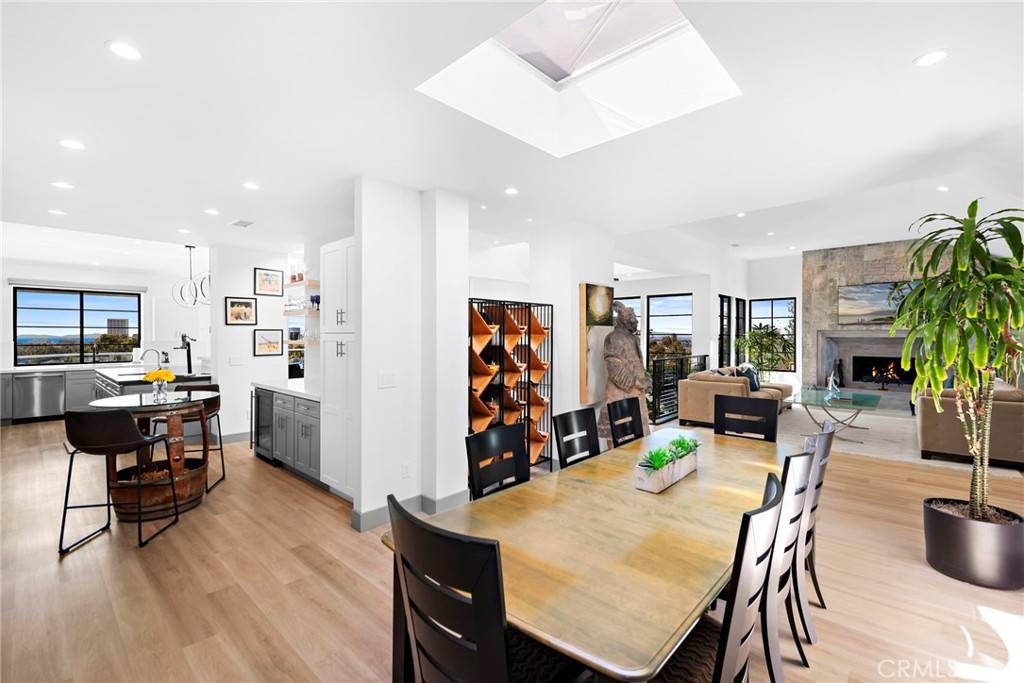3 Beds
3 Baths
3,501 SqFt
3 Beds
3 Baths
3,501 SqFt
Key Details
Property Type Condo
Sub Type Condominium
Listing Status Active
Purchase Type For Sale
Square Footage 3,501 sqft
Price per Sqft $1,371
Subdivision Harbor Ridge Estates (Hres)
MLS Listing ID NP25147448
Bedrooms 3
Full Baths 3
Condo Fees $460
Construction Status Updated/Remodeled,Turnkey
HOA Fees $460/mo
HOA Y/N Yes
Year Built 2022
Property Sub-Type Condominium
Property Description
Spanning approximately 3,501 square feet, the thoughtfully reimagined interior showcases a harmonious blend of modern elegance and timeless style. Expansive windows fill the open-concept living spaces with natural light, framing picturesque vistas from nearly every room.
The chef-caliber kitchen is a showstopper — outfitted with top-of-the-line appliances, custom cabinetry, a generous center island, and sleek quartz countertops. Whether entertaining or enjoying a quiet evening in, the adjacent dining area provides the perfect setting, enhanced by ocean and city light views.
The private primary suite is a serene escape, complete with a spacious patio to take in the coastal scenery. The spa-inspired en-suite bathroom features a soaking tub, dual vanities, and a large walk-in shower with a wall of glass overlooking the tranquil landscape.
Two additional bedrooms and bathrooms provide comfort and privacy for guests or family, while a versatile den offers the flexibility to serve as a home office, formal dining space, or entertainment room.
Residents of Harbor Ridge enjoy access to exclusive amenities, including 24-hour gated security, four pools, three tennis courts, and beautifully maintained grounds. Ideally located just minutes from Fashion Island Mall, world-class beaches, renowned dining, luxury shopping, and the iconic Pelican Hill Resort & Golf Club.
Don't miss this rare opportunity to own a stunning coastal sanctuary in one of Newport Beach's most desirable communities. Schedule your private tour today.
Location
State CA
County Orange
Area Nv - East Bluff - Harbor View
Rooms
Main Level Bedrooms 1
Interior
Interior Features Breakfast Bar, Built-in Features, Balcony, Breakfast Area, Separate/Formal Dining Room, High Ceilings, Open Floorplan, Quartz Counters, Recessed Lighting, Wired for Sound, Bedroom on Main Level, Entrance Foyer, Walk-In Closet(s)
Heating Central, Fireplace(s)
Cooling Central Air
Flooring Carpet, Tile, Vinyl
Fireplaces Type Family Room, Gas Starter, Living Room, Raised Hearth, Wood Burning
Fireplace Yes
Appliance 6 Burner Stove, Built-In Range, Double Oven, Dishwasher, Freezer, Disposal, Refrigerator, Range Hood, Water Softener, Tankless Water Heater, Vented Exhaust Fan, Water Purifier
Laundry Washer Hookup, Electric Dryer Hookup, Gas Dryer Hookup, Inside, Laundry Room
Exterior
Parking Features Concrete, Door-Multi, Direct Access, Driveway, Driveway Up Slope From Street, Garage, Garage Door Opener, Oversized, Garage Faces Side, Side By Side, Storage
Garage Spaces 3.0
Garage Description 3.0
Fence Brick, Excellent Condition, Glass, Privacy
Pool Community, Filtered, Heated, Association
Community Features Curbs, Dog Park, Park, Street Lights, Sidewalks, Gated, Pool
Utilities Available Electricity Available, Electricity Connected, Natural Gas Connected, Sewer Connected, Water Connected
Amenities Available Controlled Access, Dog Park, Maintenance Grounds, Insurance, Meeting Room, Management, Maintenance Front Yard, Picnic Area, Pool, Guard, Spa/Hot Tub, Security, Tennis Court(s), Trash
View Y/N Yes
View Catalina, City Lights, Coastline, Ocean, Panoramic, Trees/Woods, Water
Roof Type Tile
Porch Enclosed, Front Porch, Open, Patio
Total Parking Spaces 3
Private Pool No
Building
Lot Description Back Yard, Corner Lot, Drip Irrigation/Bubblers, Front Yard, Sprinklers In Front, Sprinklers Timer, Sprinkler System, Street Level
Dwelling Type House
Faces Southwest
Story 2
Entry Level Two
Foundation Brick/Mortar, Concrete Perimeter, Slab
Sewer Public Sewer
Water Public
Architectural Style Modern
Level or Stories Two
New Construction Yes
Construction Status Updated/Remodeled,Turnkey
Schools
Elementary Schools Lincoln
Middle Schools Corona Del Mar
High Schools Corona Del Mar
School District Newport Mesa Unified
Others
HOA Name Harbor Ridge
HOA Fee Include Earthquake Insurance
Senior Community No
Tax ID 46113139
Security Features Carbon Monoxide Detector(s),Gated with Guard,Gated Community,Gated with Attendant,24 Hour Security,Smoke Detector(s)
Acceptable Financing Cash, Cash to New Loan
Listing Terms Cash, Cash to New Loan
Special Listing Condition Standard
Virtual Tour https://vimeo.com/941385212/b62a1b4ef0?share=copy&turnstile=0.60EsbfKFYvjWjOZYzw8m9hQuS01-ohuR9QrRCq0mu4chYw5OfyAaROJK1fngUHhZN-VWe2BdAtDeoYfu_eUMnvUIHPcXxv12IgtFfbGpKbAPcGFccgkbsicKLgG0OLiUBvc14FLvyI7OywDBKo9vFqF4gwSyEeGohcEnP7ZJze4haGC7nW4In998kZZW








